Public Art Proposal Display
Geneva Powerhouse Public Art Project
The San Francisco Arts Commission is working with The Recreation and Parks Department to commission public artwork(s) for the renovated Geneva Powerhouse facility, which is located at 2301 San Jose Avenue. The goal of the public art project is to create a signature artwork for the redesigned Powerhouse that will inspire and engage arts programming participants and the community in general, enhancing their connection to the historic building. Three artists were chosen as finalists by a Public Art Selection Panel to create site-specific proposals for the Geneva Public Art opportunity: Hughen/Starkweather, Alison Pebworth, and Hank Willis Thomas.
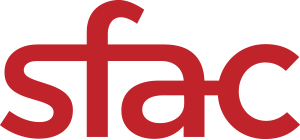
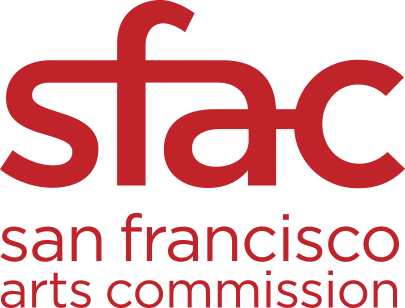

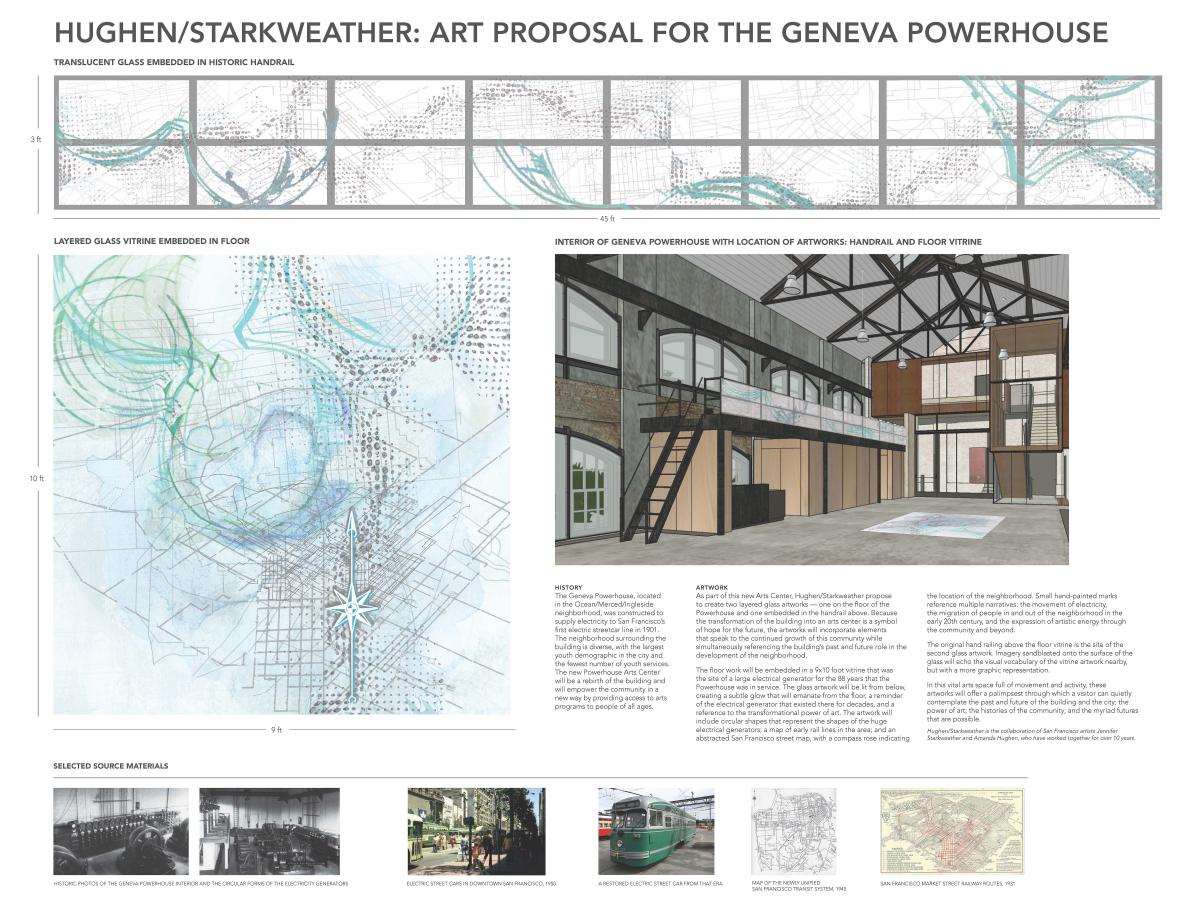
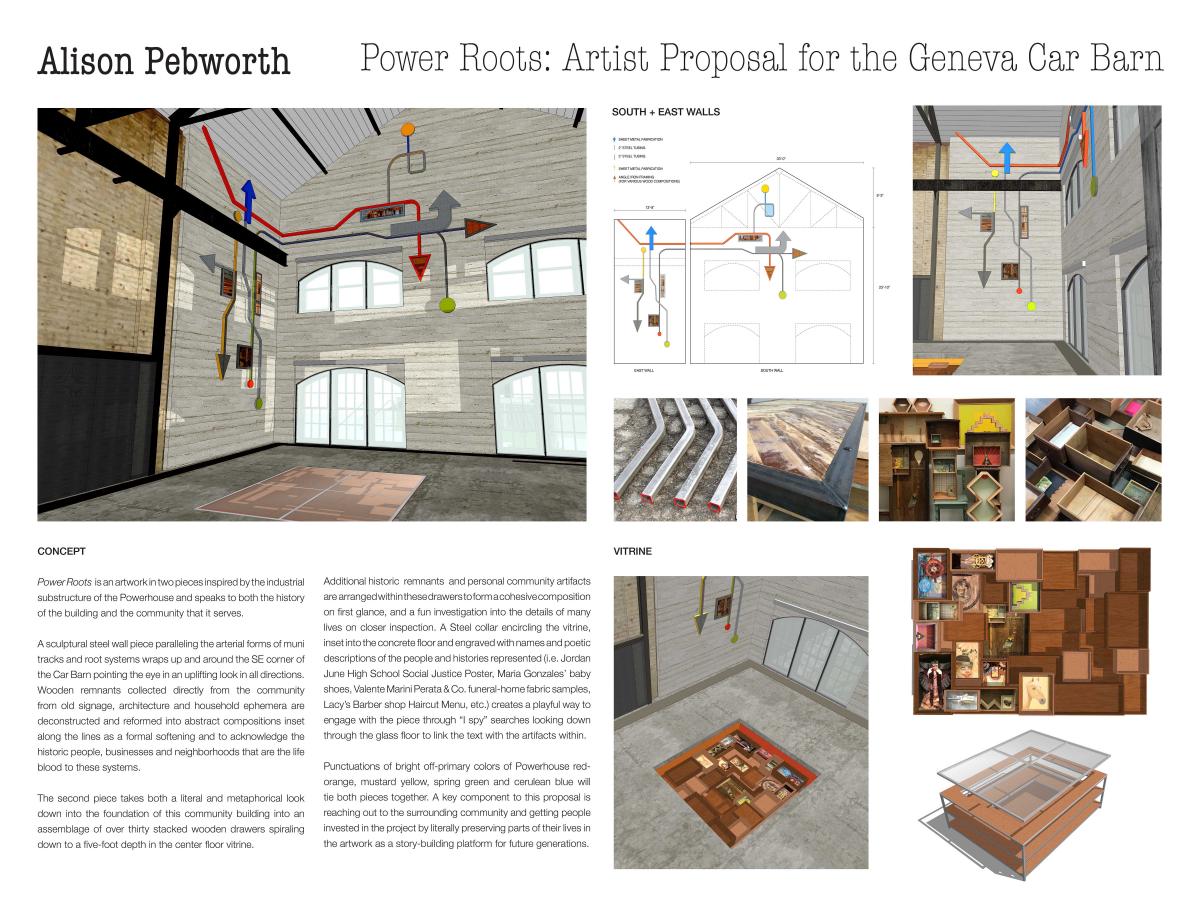 Power Roots is an artwork in two pieces inspired by the industrial substructure of the Powerhouse and speaks to both the history of the building and the community that it serves.
Power Roots is an artwork in two pieces inspired by the industrial substructure of the Powerhouse and speaks to both the history of the building and the community that it serves.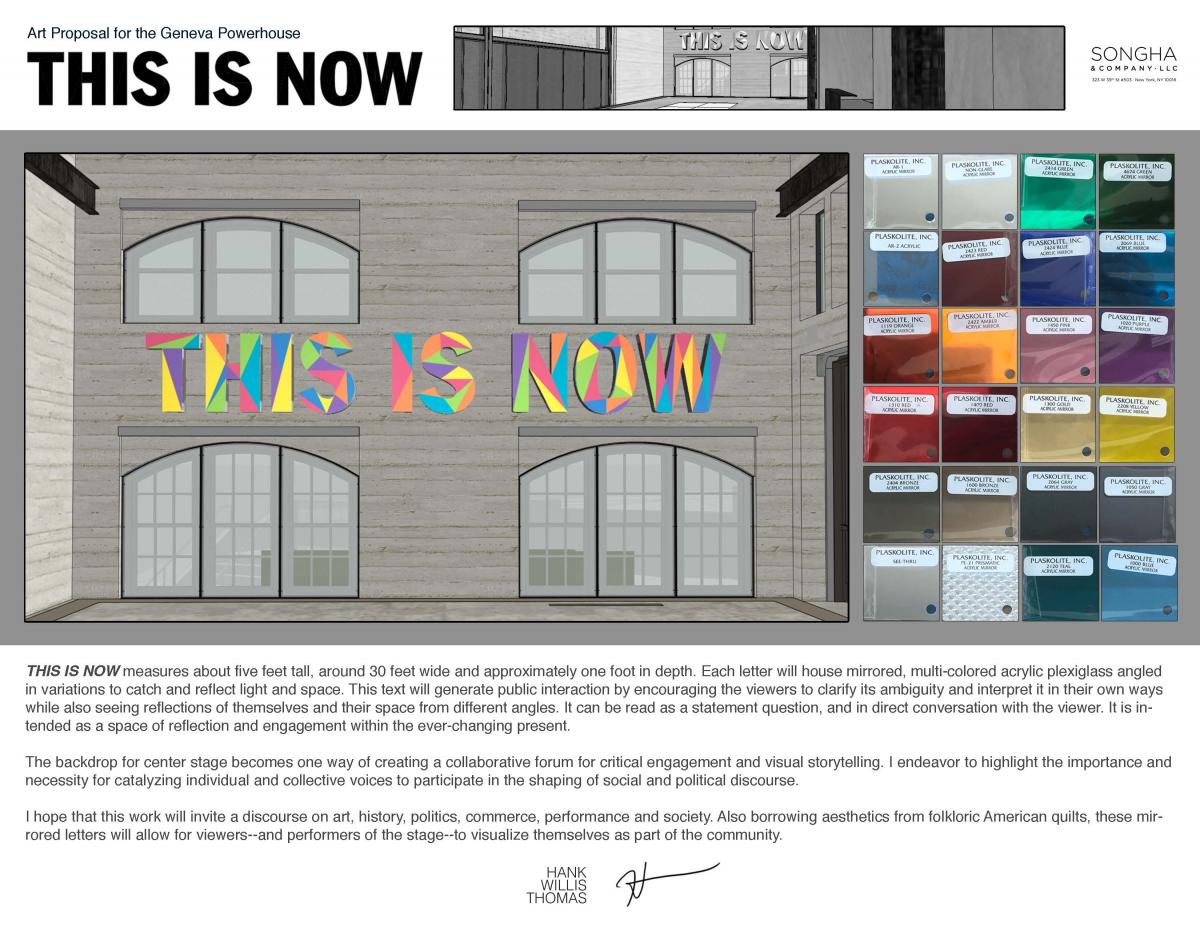 My work seeks to push a collective understanding of how we all relate to each other. Using words as art, I incorporate text as a direct means of communication between myself and the viewer, while also using the physical space, like that of the community theatre, to raise questions and encourage audience participation. My training as a photographer has made me keenly interested in the idea of ‘perspective’ and how materials can be used to effect what and how we see.
My work seeks to push a collective understanding of how we all relate to each other. Using words as art, I incorporate text as a direct means of communication between myself and the viewer, while also using the physical space, like that of the community theatre, to raise questions and encourage audience participation. My training as a photographer has made me keenly interested in the idea of ‘perspective’ and how materials can be used to effect what and how we see.
Opportunity For Public Comment
Please take a few minutes to review the proposals on display here and complete a comment form below. You may also email your comments to sfacpublicartcomment@sfgov.org, or hand deliver/mail comments to 401 Van Ness Avenue, Room 325 by May 11, 2018 by 5 p.m.
The Final Selection Panel meeting will take place on Tuesday, May 15, 9 a.m. – 12:30 p.m. at 401 Van Ness Avenue, Room 125. All Artist Selection Panel meetings are open to the public. An agenda for the meeting will be posted 72-hour in advance of the meeting on our calendar.